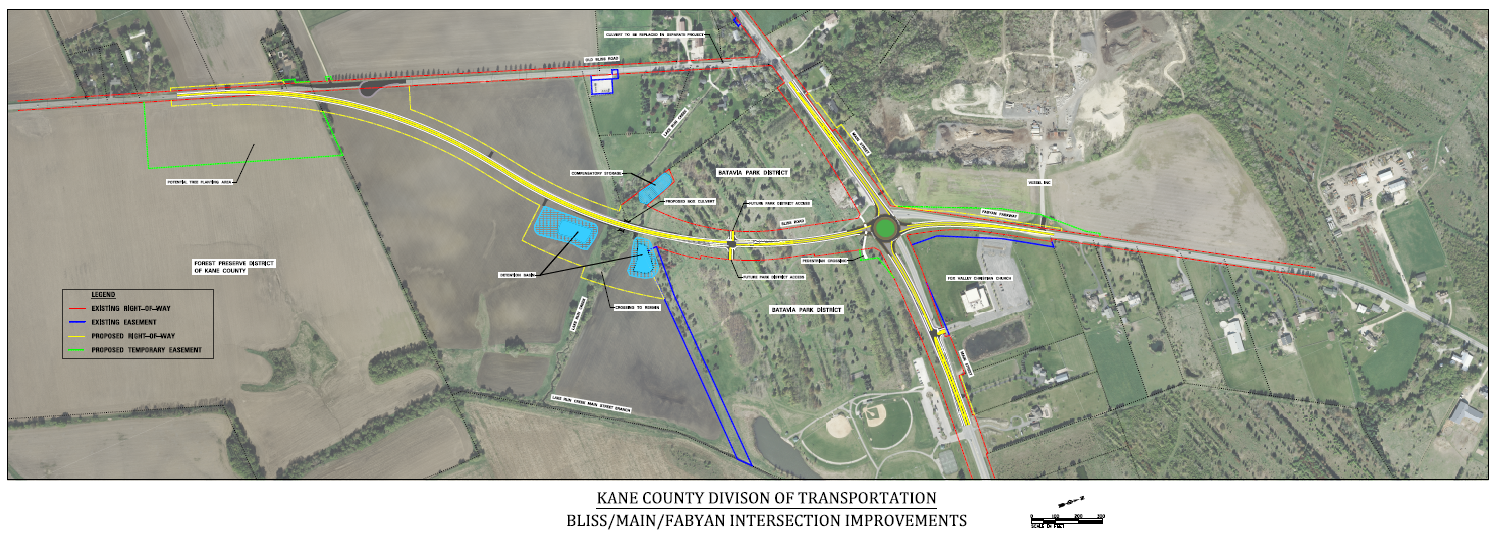
Bliss/Main/Fabyan Roundabout Phase I/II
Bliss Road and Fabyan Parkway both intersect Main Street separately, approximately 1,000 feet apart. The predominant north-south movement in the area is along Bliss Road and Fabyan Parkway, with a jog along Main Street, which causes traffic inefficiencies and safety concerns.
Baxter & Woodman provided Phase I Engineering and Environmental Studies and Phase II Design for the $13.2M realignment of Bliss Road and Fabyan Parkway to create a new 4-legged intersection with Main Street including:
- Completing an origin-destination study of the two existing intersections in order to understand the traffic characteristics of the realigned intersection
- Section 4(f) Documentation due to an adjacent forest preserve and the related public involvement and FHWA coordination
- Alternatives analysis include modeling the capacity of traffic signals and a roundabout and evaluating multiple alignment alternatives
- Numerous additional complex studies and design elements such as a crash analysis, naturalized detention basin design, coordination of an archaeological survey with Illinois State Archaeological Survey, a traffic noise analysis, and farmland conversion impact evaluation
The preferred alignment of the realigned Bliss Road was developed through an alternatives analysis that considered project constraints, geometric design criteria, right-of-way acquisition, environmental considerations, detention requirements, access management, cost, and safety. Public involvement activities, including a public hearing, helped develop a community-supported plan consistent with the project’s vision and objectives.
The following structures were studied:
- New Bliss Road crossing over Lake Run Creek
- Existing 8-foot x 4-foot culvert at Bliss Road, crossing over Lake Run Creek
- Retaining wall on the north side of Main Street, west of Fabyan Parkway
A Reinforced Soil Slope (RSS) system was designed to replace the existing retaining wall on the north side of Main Street. The design included an 8-foot wide hot-mix asphalt shoulder with curb and gutter along the length of the reinforced soil slope.
The project was coordinated with IDOT’s Bureau of Local Roads and Streets and the Federal Highway Administration for reviews and Phase I Design Approval.